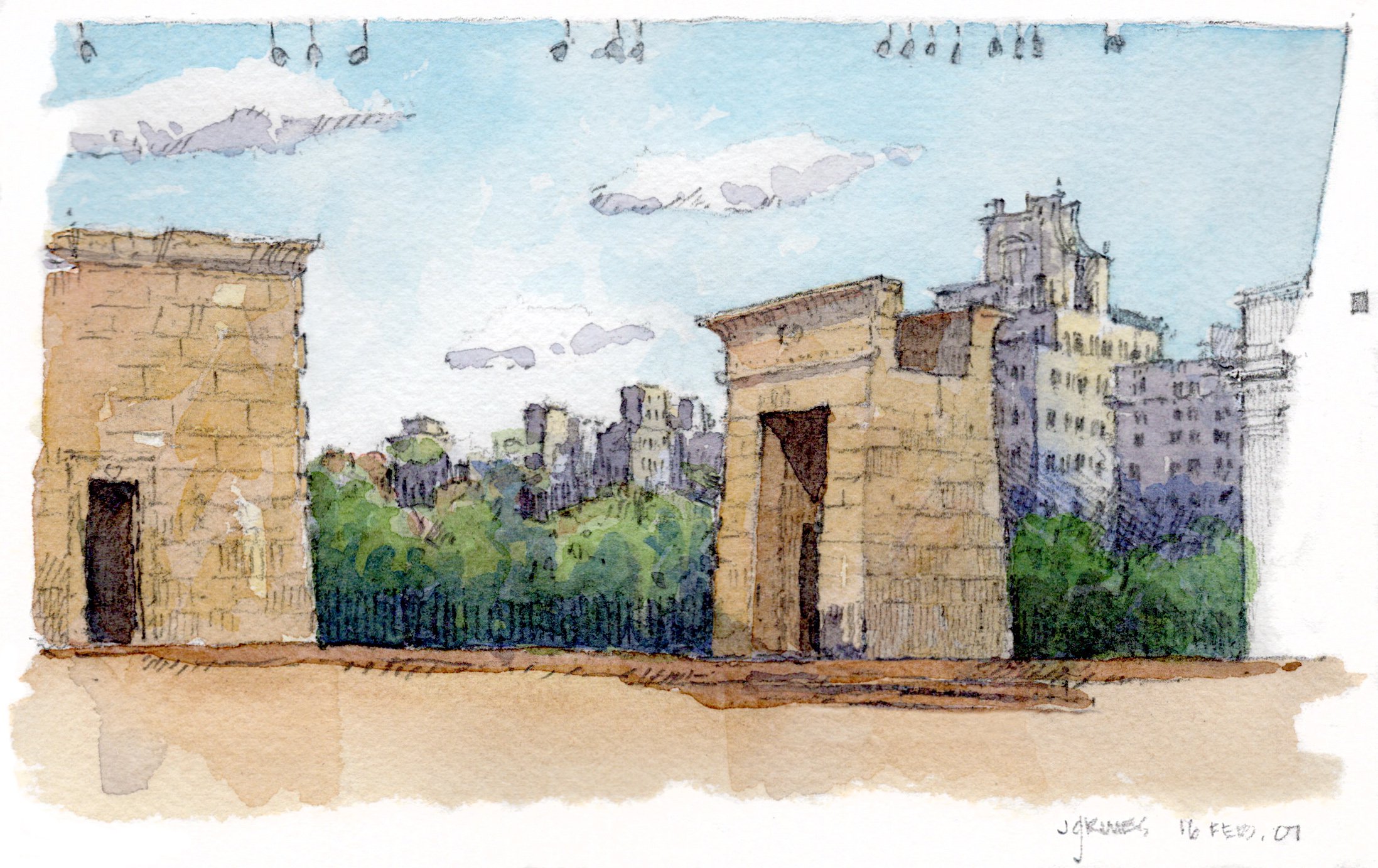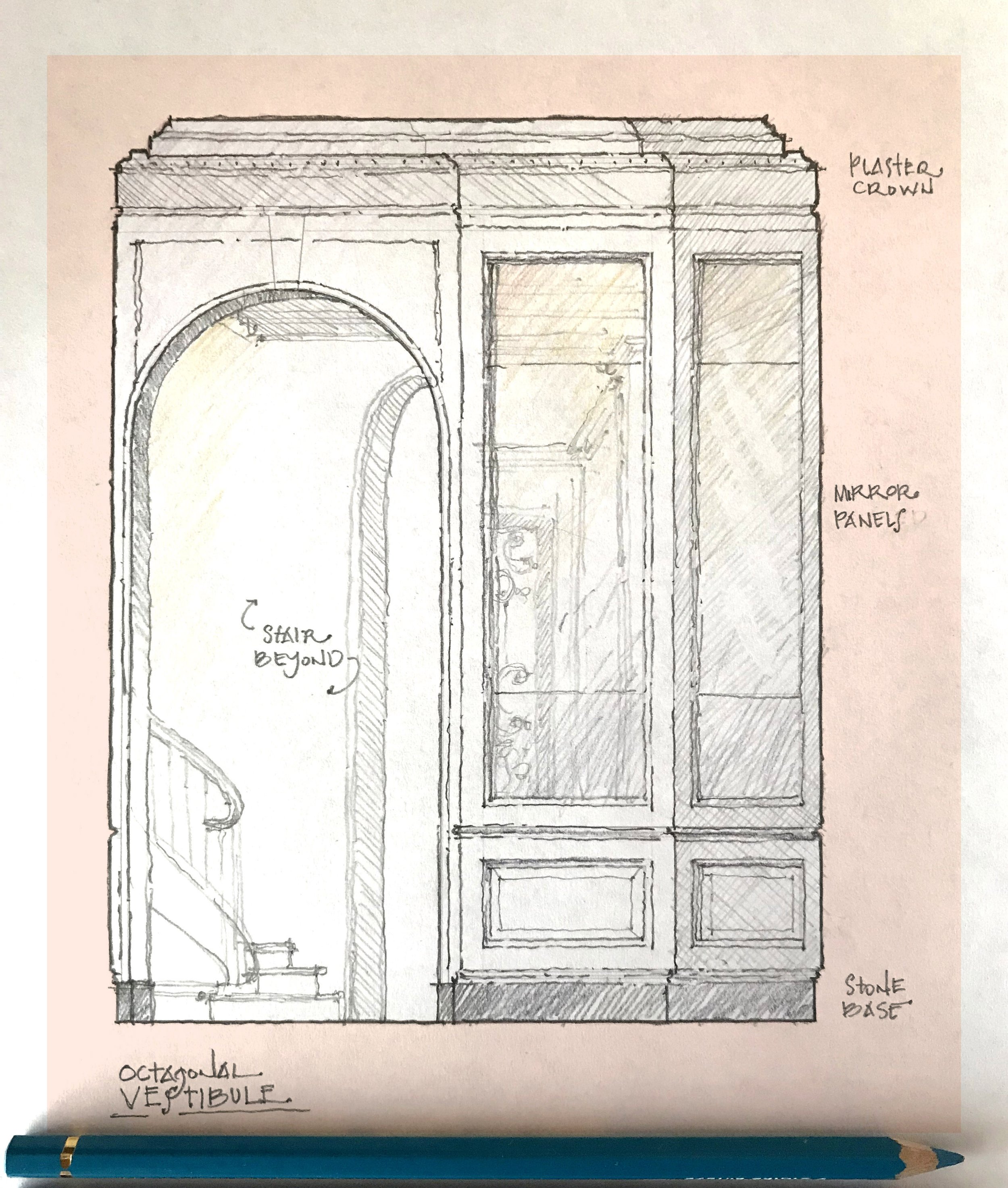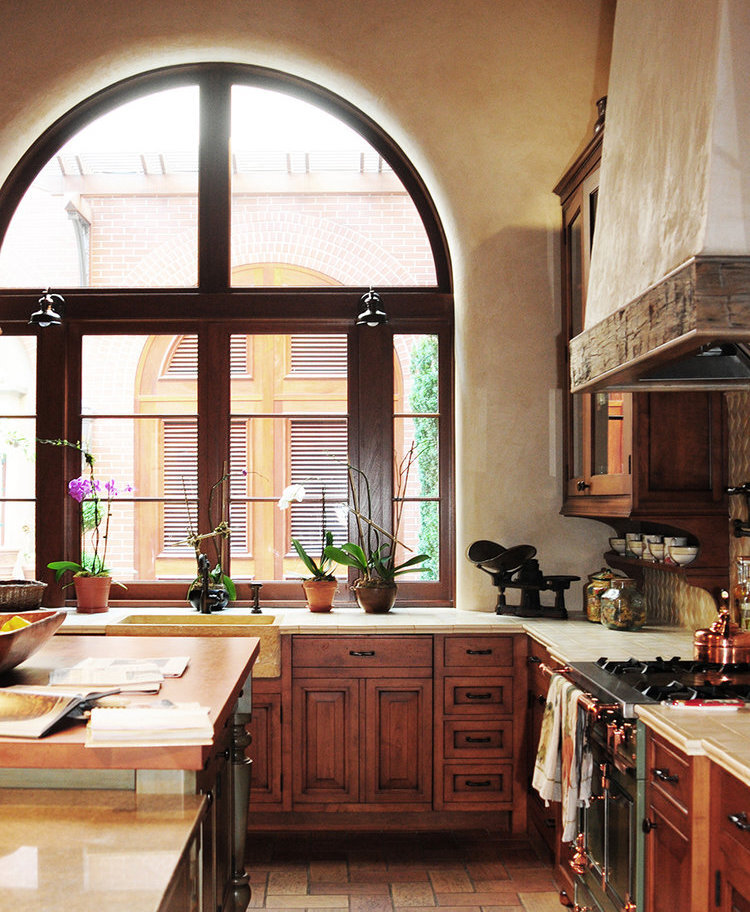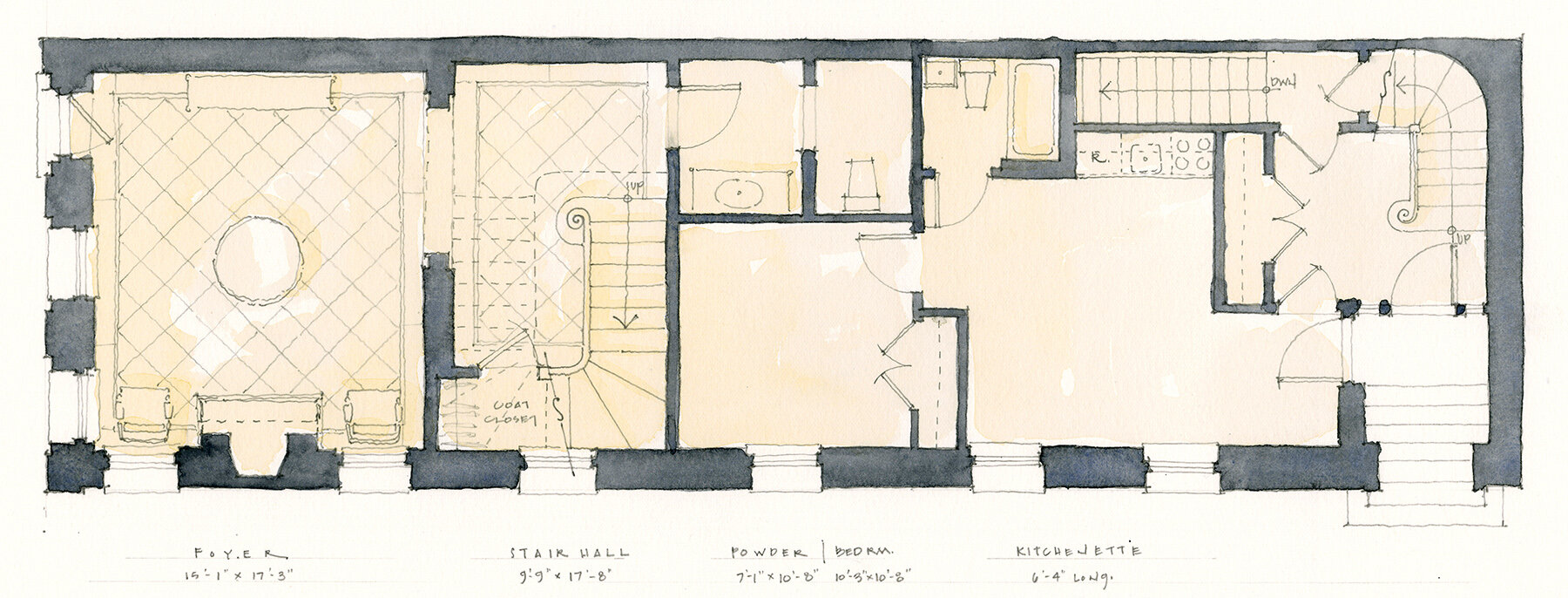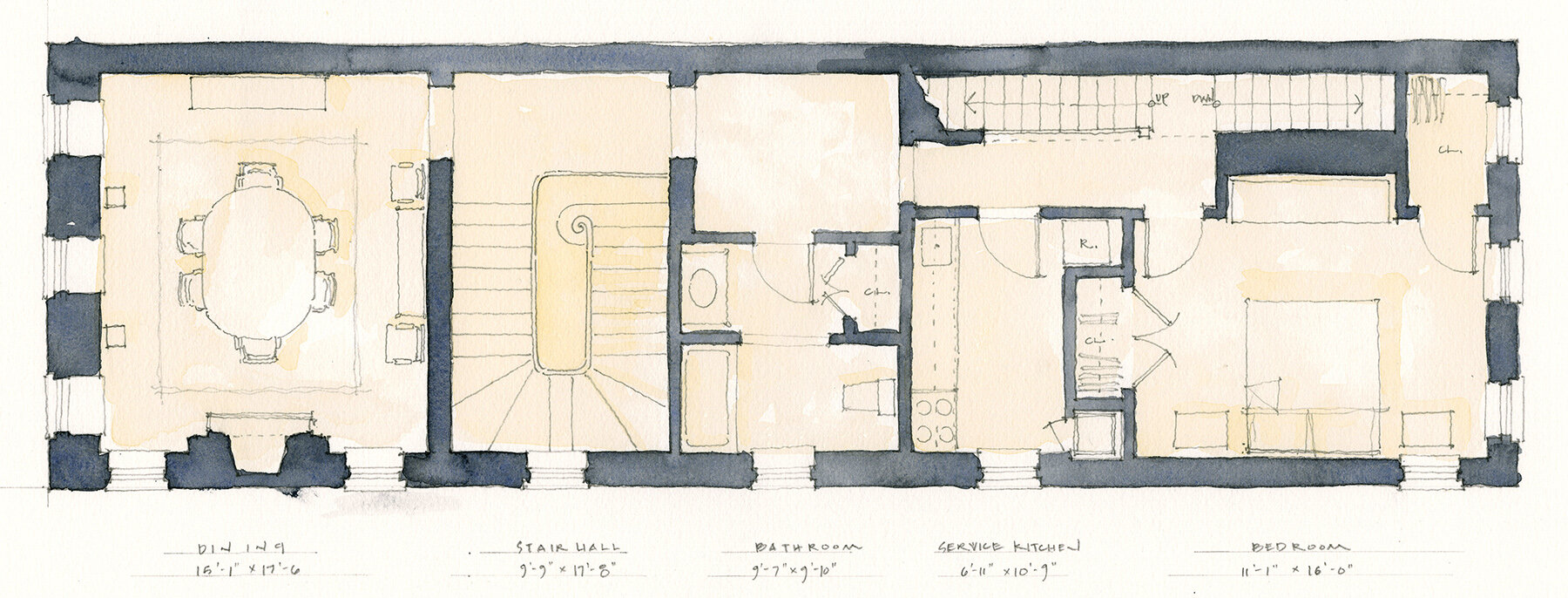THE PROJECT
ARCHIVE
UPPER WEST SIDE
TOWNHOUSE
Atelier & Co., Wright Architects
With the street facade undergoing restoration, this historic carriage house in Manhattan’s Upper East Side is currently receiving a full gut renovation—becoming a pair of duplex apartments for two siblings and their families. Balancing the warmth of traditional and the lightness of modern, each apartment has its own stylistic sweet spot of an updated Regency and stripped Jacobean.
UPPER WEST SIDE
TOWNHOUSE
Full Design Services- Ariel, LLC. Record Architect & builder: Wright Architects
This Richard Morris Hunt carriage house on Manhattan’s Upper East Side was dramatically redesigned, plunging a 4-story enclosed courtyard into it’s center. With Italophile owners, this carriage house turned palazzino pulls its style queues specifically Tuscany, from neoclassical Florence to the farm houses that dot its landscape.
UPPER WEST SIDE
TOWNHOUSE
Schematic Design & Design Development, Atelier & Co.
At the top of a painstakingly restored French Renaissance limestone mansion that was once home to Mae West lies the relics of a ‘90’s bauhaus renovation tucked into its now skylit roof. Pulling details up from the Beaux Arts rooms below while romanticizing its attic location, the result is a Scandinavian tudor fever dream hovering over the city.
PARK AVENUE
TOWNHOUSE
Full Design Build Services, Phase 1. Ariel, LLC.
This Park Avenue townhouse from 1920 had been divided into several apartments and offices prior to the the owners purchasing it. Phase 1 restored much of the townhouse footprint. Phase 2 was intended to restore its character. Only the third floor playroom and bedrooms were completed.
UPPER EAST SIDE
PENTHOUSE
Schematic Design. Atelier & Co.
PALM BEACH
PAVILION
Ferguson & Shamamian Architects, Livingston Builders
Design of a Moroccan influenced pavilion within an existing courtyard of a historic home.
PALM BEACH
VILLA
Schematic Design, Atelier & Co.
The strategy behind the Ground Floor Plan was to take advantage of the entire Palm Beach plot by using axial connections through the full length and width of the property—stretching vistas while creating outdoor “rooms”, each with it’s own function.
Clockwise from upper left: A loft-like living room with stripped traditional detailing and elongated proportions; A skylit master bath with detailing inspired by Grand Central Station; A sleek, deco-leaning kitchen with marble fronted cabinetry.
PALM BEACH
ESTATE
Schematic Design. Ariel - The Art of Building
They poured the footings before there was second thoughts on the generic French estate. I held the footprint, rotated the entry to the side, opened the vista from the ocean to the garden and gave it a complete modern overhaul.
SANTA MONICA
RE-WORK
Schematic Design. Ariel - The Art of Building
How to transform a dark, clumsily planned Mediterranean Revival home appropriate for Southern California living:
Remove the roof of the existing Living Room to create a courtyard that the now light-filled home can be planned around.
Connect the Kitchen to the existing rear alley garage with a new Family Room, Utility Room and second staircase.
Add a pool to the rear of the property that’s now anchored to the home with a loggia and outdoor Kitchen while also forming a useful play lawn.
Move the Master Bedroom upstairs to make way for a Living Room & Library enfilade.
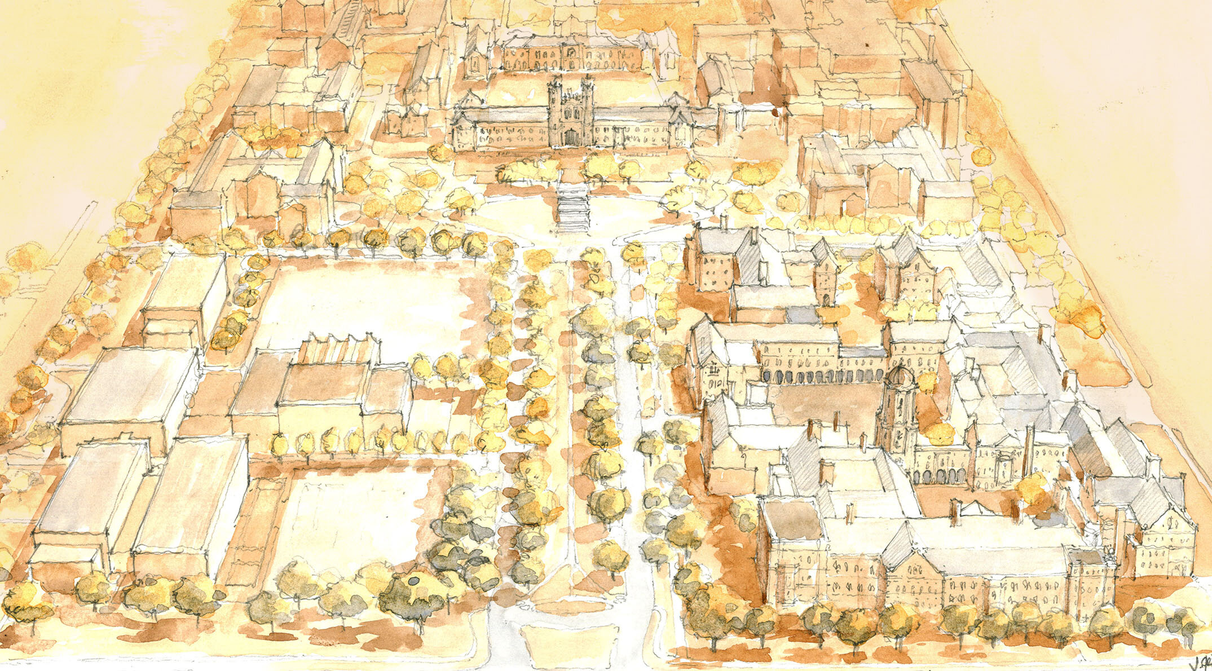
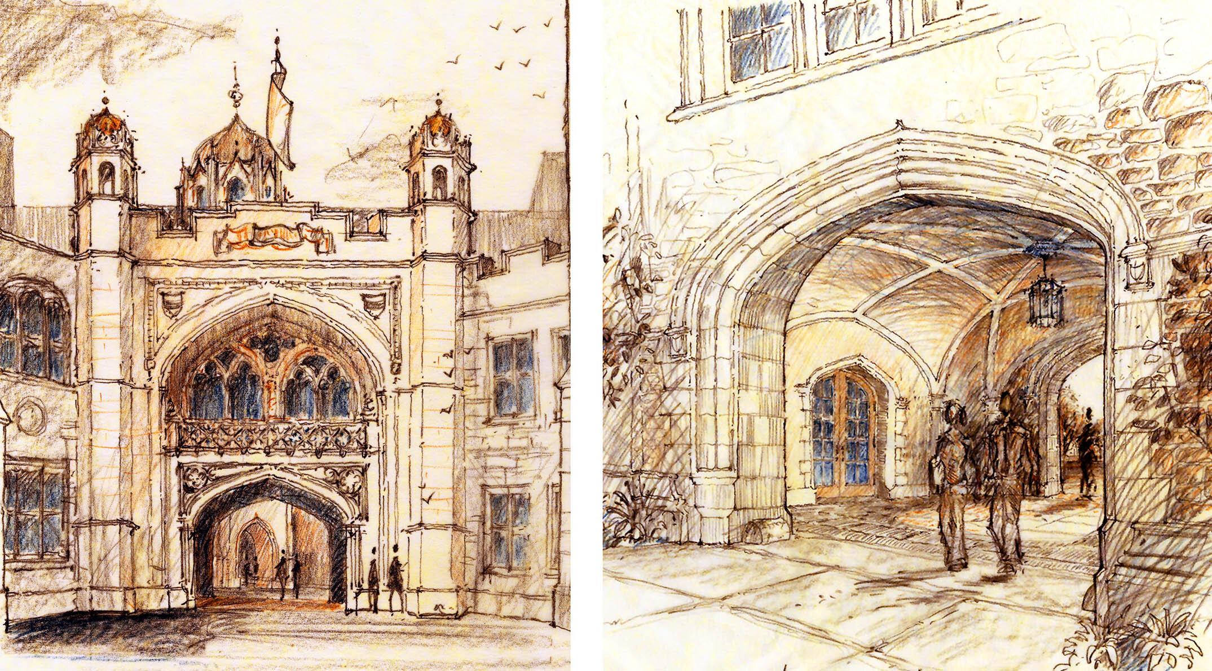
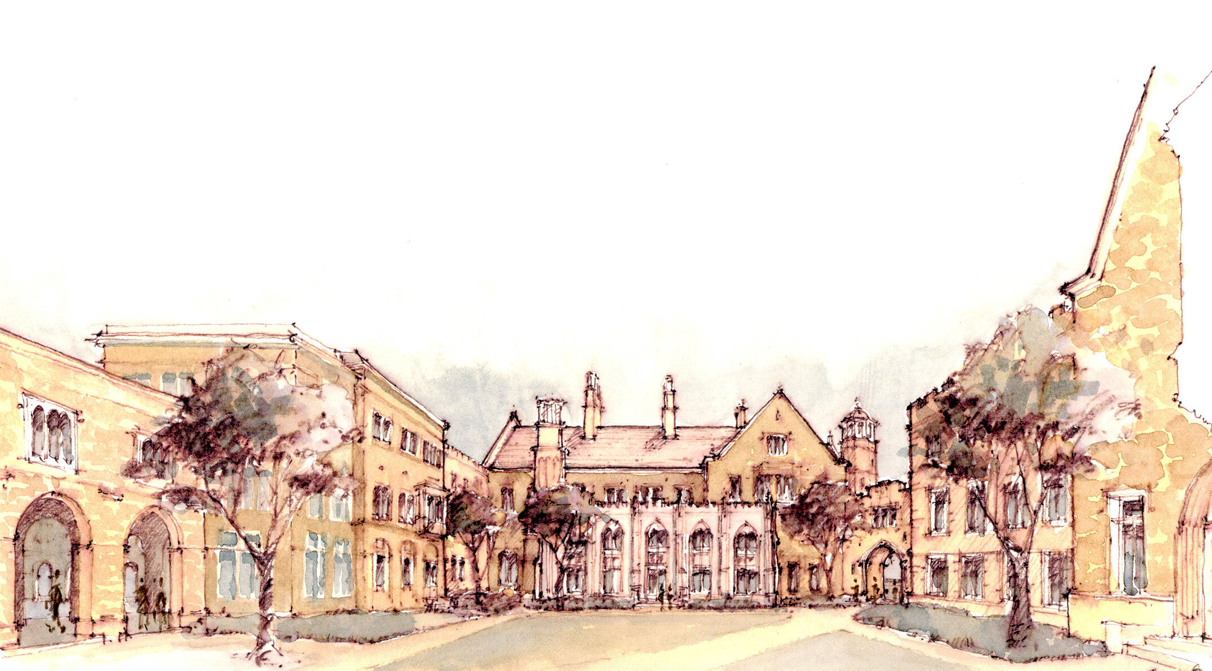
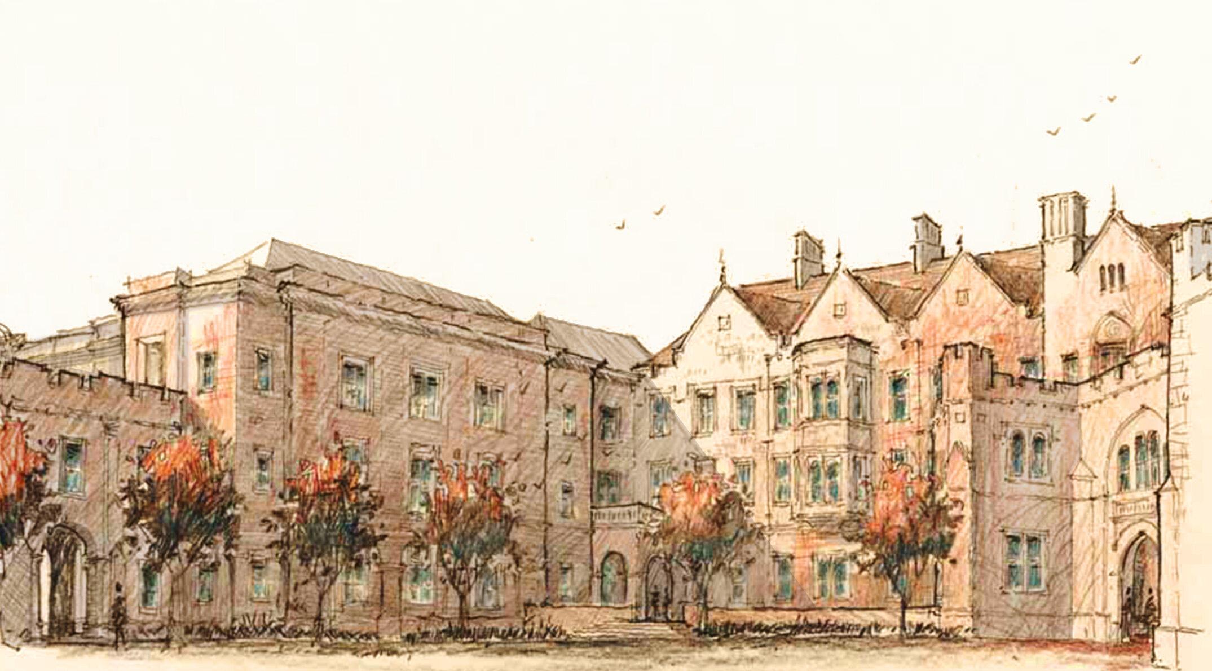
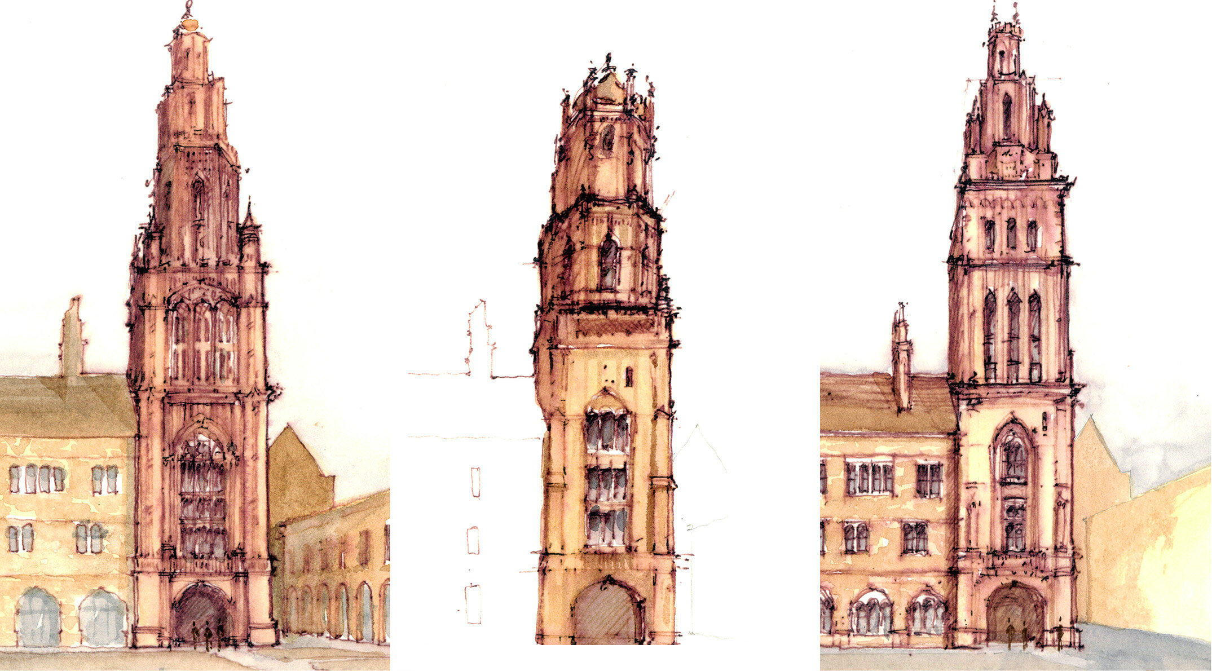
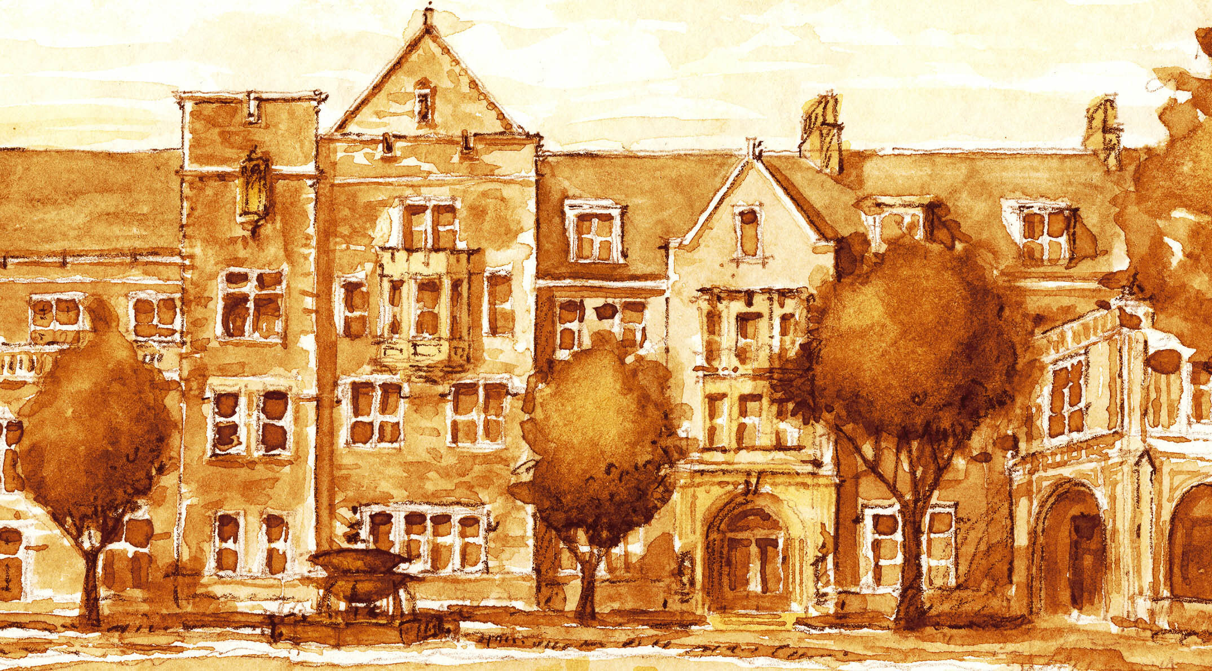
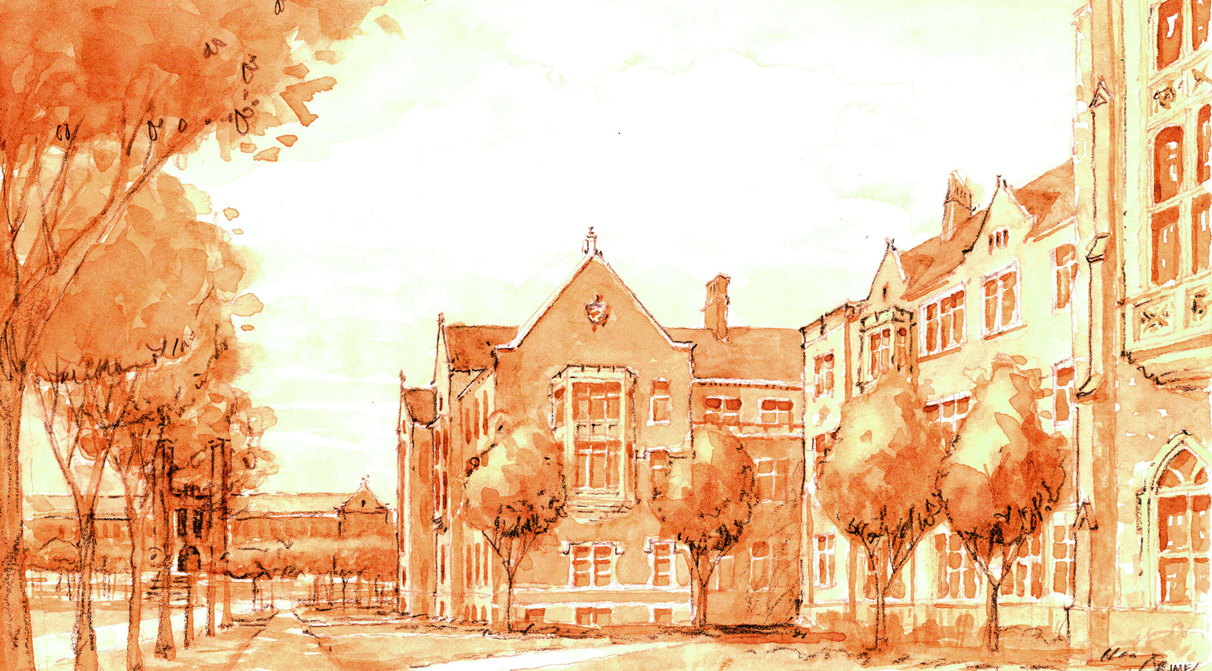
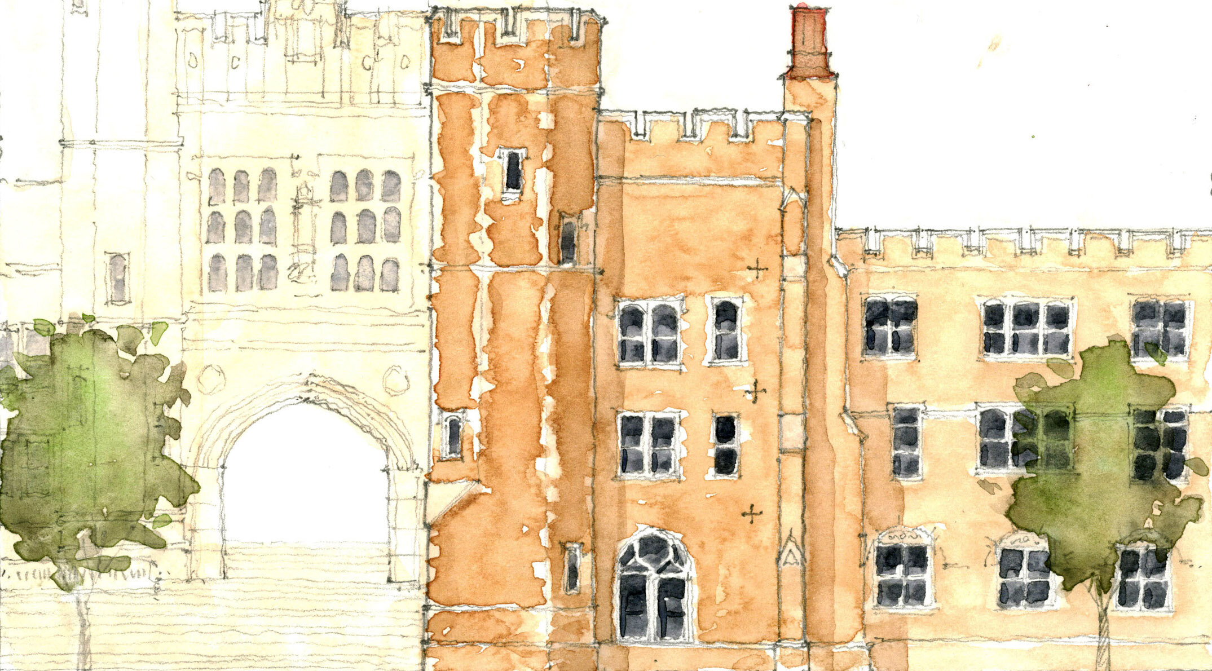
CONNECTICUT
RENOVATION
Concept Deisgn, Atelier & Co.
A colonial compound of additions in Connecticut needed an organizational overhaul and an English Baroque makeover—radically changing the experience of the home.
WASHINGTON
UNIVERSITY, ST. LOUIS
Design Consultants, Ariel - The Art of Building. RMJM Hillier.
A new 30,000 sqft quadrangle for Wash U’s School of Engineering along the historic campus’ main promenade.

